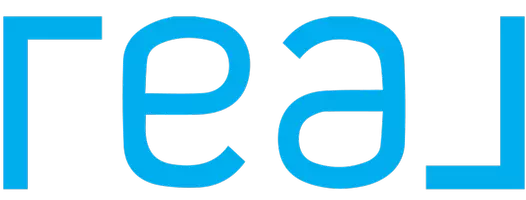For more information regarding the value of a property, please contact us for a free consultation.
1143 Grant AVE Madera, CA 93636
Want to know what your home might be worth? Contact us for a FREE valuation!

Our team is ready to help you sell your home for the highest possible price ASAP
Key Details
Sold Price $499,999
Property Type Single Family Home
Sub Type Single Family Residence
Listing Status Sold
Purchase Type For Sale
Square Footage 2,395 sqft
Price per Sqft $208
MLS Listing ID 623049
Sold Date 07/03/25
Style Bungalow
Bedrooms 4
Full Baths 2
HOA Fees $124/mo
HOA Y/N Yes
Lot Size 3,902 Sqft
Property Sub-Type Single Family Residence
Property Description
Owned Solar Included! Welcome to this stunning 2-story home, designed with modern living in mind. The first floor features a versatile den, perfect for a home office or quiet retreat. The spacious open-concept living area is flooded with natural light, thanks to the large sliding glass door that leads to a covered patioideal for indoor-outdoor entertaining. The Great Room is enhanced with an LED light package, creating a bright and welcoming atmosphere. The gourmet kitchen is a chef's dream, with a large island offering built-in storage cubbies, a generous walk-in pantry, and upgraded cabinets, counters, and backsplash. Upstairs, you'll find all the bedrooms and a convenient laundry room. The primary suite is a true retreat, offering a spacious bedroom, en-suite bath, and a walk-in closet. Additional features include a full railing at the staircase for added elegance and safety. This home blends style and functionality, offering ample space for family living and entertaining.
Location
State CA
County Madera
Rooms
Basement None
Interior
Interior Features Loft
Cooling 13+ SEER A/C, Central Heat & Cool
Flooring Carpet, Vinyl
Window Features Double Pane Windows
Appliance F/S Range/Oven, Gas Appliances, Electric Appliances, Disposal, Dishwasher, Microwave
Laundry Inside, Upper Level
Exterior
Garage Spaces 2.0
Utilities Available Public Utilities
Roof Type Tile
Private Pool No
Building
Lot Description Urban, Drip System
Story 2
Foundation Concrete
Sewer Off, Public Sewer
Water Public
Schools
Elementary Schools Stone Creek
Middle Schools Ranchos
High Schools Golden Valley
Read Less




