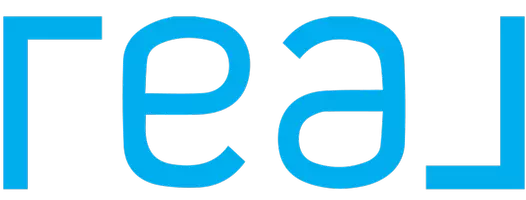For more information regarding the value of a property, please contact us for a free consultation.
5275 E Hoxie AVE Fresno, CA 93725
Want to know what your home might be worth? Contact us for a FREE valuation!

Our team is ready to help you sell your home for the highest possible price ASAP
Key Details
Sold Price $427,000
Property Type Single Family Home
Sub Type Single Family Residence
Listing Status Sold
Purchase Type For Sale
Square Footage 1,715 sqft
Price per Sqft $248
MLS Listing ID 627503
Sold Date 07/03/25
Bedrooms 3
Full Baths 2
HOA Y/N No
Year Built 2011
Lot Size 6,777 Sqft
Property Sub-Type Single Family Residence
Property Description
Welcome to this beautifully maintained home located in the highly desirable Sunnyside neighborhood of Fresno. This spacious 3-bedroom, 2-bath home offers an open-concept floor plan that seamlessly connects the living, dining, and kitchen areas perfect for modern living and effortless entertaining. Step inside and you'll be greeted by a warm and inviting interior featuring plenty of natural light. A versatile bonus room at the front of the house offers a flexible space for a home office, playroom, or guest area. The kitchen is a chef's delight with a large center island, ample cabinetry, a pantry, and sleek black appliances. The laundry room is conveniently located near the main bedroom. The primary bedroom features an en suite with dual sinks, a shower/tub, walk-in closet, a storage closet, and a sliding door to the backyard. Step outside to an entertainer's dream backyard that can entertain guests all year long. Whether it's a barbecue in spring or summer. Enjoy the twinkling string lights in the evenings under the gazebo in the spring/fall. During the winter, circle around the built-in fire pit, or host unforgettable gatherings in the beautifully landscaped space with patio pavers, garden beds, and cozy seating areas. Located near local parks, schools, and Sunnyside Country Club, this home offers both comfort and convenience. This home offers the perfect blend of comfort and style in one of Fresno's most beloved neighborhoods.
Location
State CA
County Fresno
Zoning RS4
Rooms
Basement None
Interior
Interior Features Office, Den/Study, Game Room
Cooling Central Heat & Cool
Flooring Carpet, Other
Window Features Double Pane Windows
Appliance F/S Range/Oven, Gas Appliances, Disposal, Dishwasher, Microwave
Laundry Inside, Utility Room
Exterior
Garage Spaces 2.0
Fence Fenced
Utilities Available Public Utilities
Roof Type Composition
Private Pool No
Building
Lot Description Urban, Corner Lot, Sprinklers In Front, Sprinklers In Rear, Sprinklers Auto
Story 1
Foundation Concrete
Sewer On, Public Sewer
Water Public
Additional Building Shed(s)
Schools
Elementary Schools Storey
Middle Schools Terronez
High Schools Fresno Unified
Read Less




