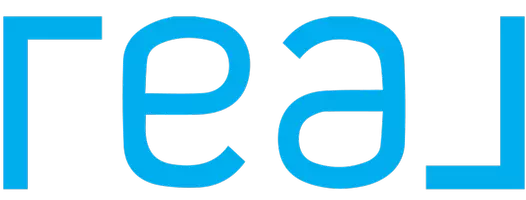For more information regarding the value of a property, please contact us for a free consultation.
9146 N Stoneridge LN Fresno, CA 93720
Want to know what your home might be worth? Contact us for a FREE valuation!

Our team is ready to help you sell your home for the highest possible price ASAP
Key Details
Sold Price $490,000
Property Type Single Family Home
Sub Type Single Family Residence
Listing Status Sold
Purchase Type For Sale
Square Footage 1,620 sqft
Price per Sqft $302
MLS Listing ID 631704
Sold Date 07/01/25
Style Ranch
Bedrooms 2
Full Baths 2
HOA Fees $263/mo
HOA Y/N Yes
Year Built 1985
Lot Size 4,752 Sqft
Property Sub-Type Single Family Residence
Property Description
Nestled within a serene, tree-lined enclave, this beautifully updated 2-bedroom, 2-bath residence exudes charm, comfort, and effortless style. An open-concept design, enhanced by soaring vaulted ceilings and an abundance of natural light, creates an inviting ambiance throughout the spacious living area, complete with a cozy fireplace and seamless flow to a private patio retreat. The chef's kitchen has been thoughtfully remodeled with granite countertops, stainless steel appliances, and a convenient breakfast bar perfect for both casual dining and entertaining. Both bathrooms have been elegantly redesigned, showcasing custom tilework and upgraded vanities for a luxurious, modern touch. The expansive primary suite offers direct backyard access, a custom walk-in closet, and a spa-inspired en-suite bath featuring a walk-in shower. Upstairs, a versatile loft offers endless possibilities for a home office, fitness studio, or media lounge. Situated on a quiet cul-de-sac, this home also boasts a private yard and access to desirable community amenities.
Location
State CA
County Fresno
Zoning RS4
Rooms
Basement None
Interior
Interior Features Loft
Cooling Central Heat & Cool
Flooring Carpet, Vinyl
Fireplaces Number 1
Fireplaces Type Zero Clearance
Window Features Double Pane Windows
Appliance Built In Range/Oven, Gas Appliances, Electric Appliances, Disposal, Dishwasher, Microwave
Laundry Inside, Utility Room, Lower Level
Exterior
Garage Spaces 2.0
Fence Fenced
Pool Fenced, Community, Gunite, Grassy Area, In Ground
Utilities Available Public Utilities
Roof Type Composition
Private Pool Yes
Building
Lot Description Urban, Sprinklers In Front, Sprinklers Auto, Mature Landscape
Story 1
Foundation Concrete
Sewer On, Public Sewer
Water Public
Schools
Elementary Schools Valley Oak
Middle Schools Kastner
High Schools Clovis Unified
Read Less




