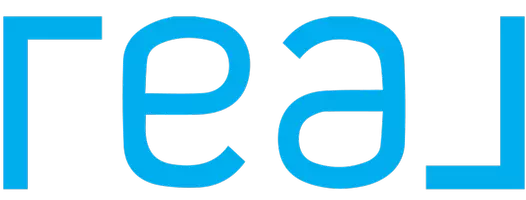For more information regarding the value of a property, please contact us for a free consultation.
1710 N Filbert AVE Clovis, CA 93619
Want to know what your home might be worth? Contact us for a FREE valuation!

Our team is ready to help you sell your home for the highest possible price ASAP
Key Details
Sold Price $850,000
Property Type Single Family Home
Sub Type Single Family Residence
Listing Status Sold
Purchase Type For Sale
Square Footage 4,549 sqft
Price per Sqft $186
MLS Listing ID 631653
Sold Date 06/30/25
Style Mediterranean
Bedrooms 6
Full Baths 3
HOA Y/N No
Year Built 2002
Lot Size 9,726 Sqft
Property Sub-Type Single Family Residence
Property Description
Welcome to Versailles 4549 sq.ft. estate home in prestigious Deauville Community! This exquisite 6 bdrm 4 bath home is tailored for multigenerational and growing families located in award-winning Buchanan High, Clovis Unified. With it's spacious 3-car, 3 separate living spaces, formal dining, wine room, and balcony access, this residence is brimming with remarkable features seamlessly blending comfort and functionality. Step into the grand foyer of this magnificent house and be greeted by voluminous ceilings that exude elegance and sophistication. The living room showcases cascading windows that flood the space with natural light, while the formal dining sets the stage for intimate gatherings and memorable meals. Oversized family room seamlessly opens to the Chef's kitchen, complete with gas cooktop, double-oven, butler's pantry, walk-in pantry, and spacious island perfect for culinary creations. Be entertained in your private oasis with a large covered patio, swim up table, and seating spa. Discover the luxurious owner's suite with jetted tub, double-sided fireplace, expansive walk-in closet, and step out onto your balcony to overlook the serene backyarda perfect spot for morning coffee. 3 guest rooms, 2 guest baths, and expansive game room with balcony access complete the upstairs living space. Families will appreciate the scenic 3.3 mile Enterprise Canal Trail directly behind & neighborhood park. Nearby great shopping, restaurants, and Hwy 168.Check virtual tour!
Location
State CA
County Fresno
Zoning R1
Interior
Interior Features Isolated Bedroom, Isolated Bathroom, Built-in Features, Great Room, Office, Game Room, Wine Room
Cooling Central Heat & Cool
Flooring Carpet, Laminate, Tile, Vinyl
Fireplaces Number 2
Fireplaces Type Zero Clearance
Window Features Double Pane Windows
Appliance Built In Range/Oven, Gas Appliances, Dishwasher, Microwave, Wine Refrigerator
Laundry Utility Room, Lower Level
Exterior
Garage Spaces 3.0
Pool Pebble, Water Feature, Private, In Ground
Utilities Available Public Utilities
Roof Type Tile
Private Pool Yes
Building
Lot Description Urban, Other, Sprinklers In Front, Sprinklers In Rear, Sprinklers Auto
Story 2
Foundation Concrete
Sewer On, Public Sewer
Water Public
Schools
Elementary Schools Dry Creek
Middle Schools Alta Sierra
High Schools Clovis Unified
Read Less




