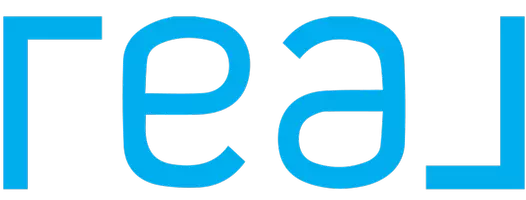For more information regarding the value of a property, please contact us for a free consultation.
10850 Bernadine AVE Clovis, CA 93619
Want to know what your home might be worth? Contact us for a FREE valuation!

Our team is ready to help you sell your home for the highest possible price ASAP
Key Details
Sold Price $635,000
Property Type Single Family Home
Sub Type Single Family Residence
Listing Status Sold
Purchase Type For Sale
Square Footage 2,257 sqft
Price per Sqft $281
MLS Listing ID 629882
Sold Date 06/23/25
Bedrooms 4
Full Baths 3
HOA Fees $300/mo
HOA Y/N Yes
Year Built 2014
Lot Size 8,023 Sqft
Property Sub-Type Single Family Residence
Property Description
Welcome to the home of your dreams in the highly sought-after Quail Lake community! This stunning property has it all - from a newer owned solar system to a backyard oasis complete with pool, spa and beautifully stamped concrete. But that's not all, this home also features a revolutionary floor plan called the Versatillion. Upon entering, you'll be greeted by vaulted ceilings and an open concept layout that is perfect for entertaining. Enjoy meals in the formal dining room or use it as a secondary living area - the possibilities are endless! But what truly sets this home apart is its separate living suite with its own private entry. Complete with a living room/bedroom, bathroom, kitchenette with microwave and refrigerator - this space is perfect for extended family or guests. With 4 bedrooms and 3 full bathrooms total in 2,257 sq ft of living space on an over 8,000 sq ft corner lot - there is plenty of room for everyone to spread out and enjoy their own space. And let's not forget about the amazing community amenities at Quail Lake! Don't miss out on your chance to own this one-of-a-kind home in Quail Lake. Schedule your viewing today before it's too late!
Location
State CA
County Fresno
Zoning R1
Interior
Cooling Central Heat & Cool
Flooring Carpet, Tile
Appliance Built In Range/Oven, Gas Appliances, Disposal, Dishwasher, Microwave
Laundry Inside, Utility Room
Exterior
Garage Spaces 2.0
Pool Private, In Ground
Utilities Available Public Utilities
Roof Type Tile
Private Pool Yes
Building
Lot Description Urban, Corner Lot, Sprinklers In Front, Sprinklers In Rear, Mature Landscape
Story 1
Foundation Concrete
Sewer On, Public Sewer
Water Public
Additional Building Shed(s)
Schools
Elementary Schools Fairmont
Middle Schools Fairmont
High Schools Sanger
Read Less




